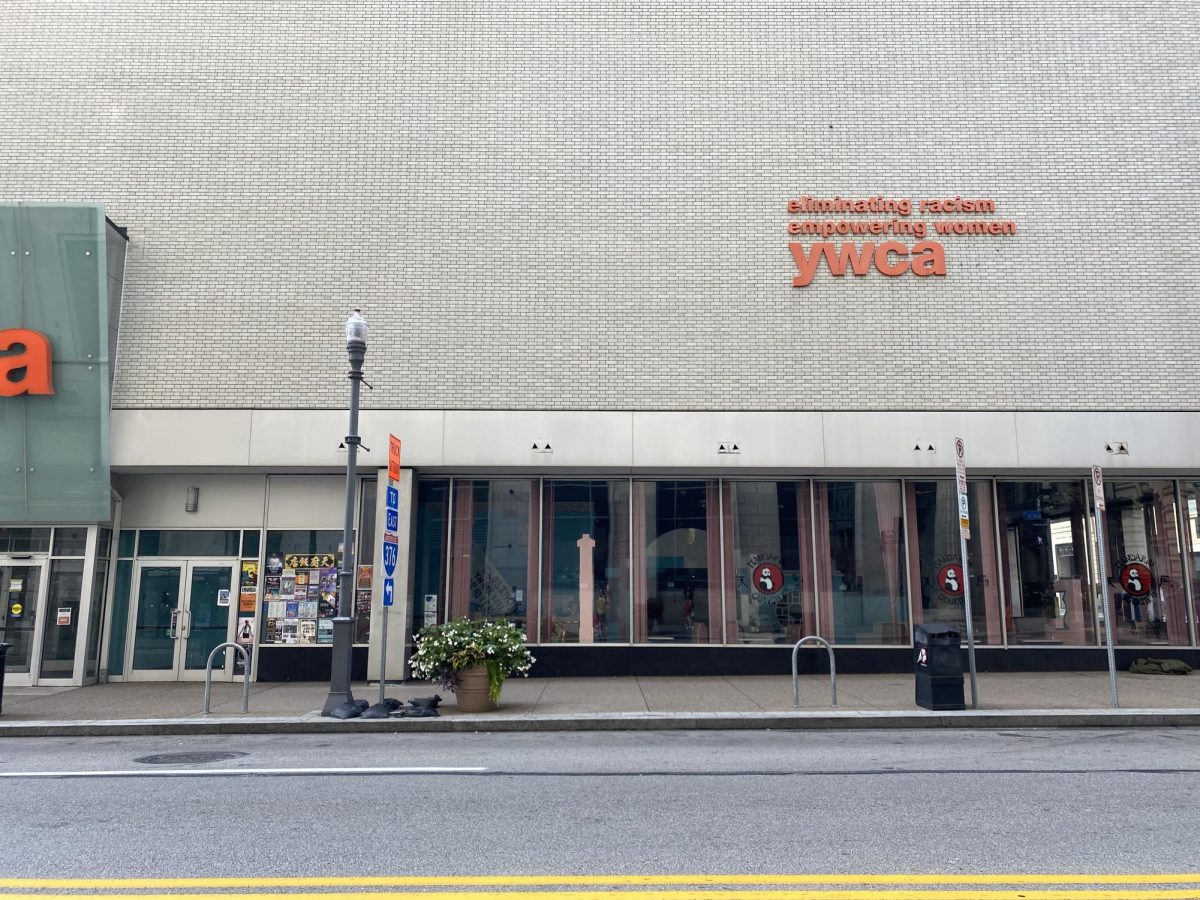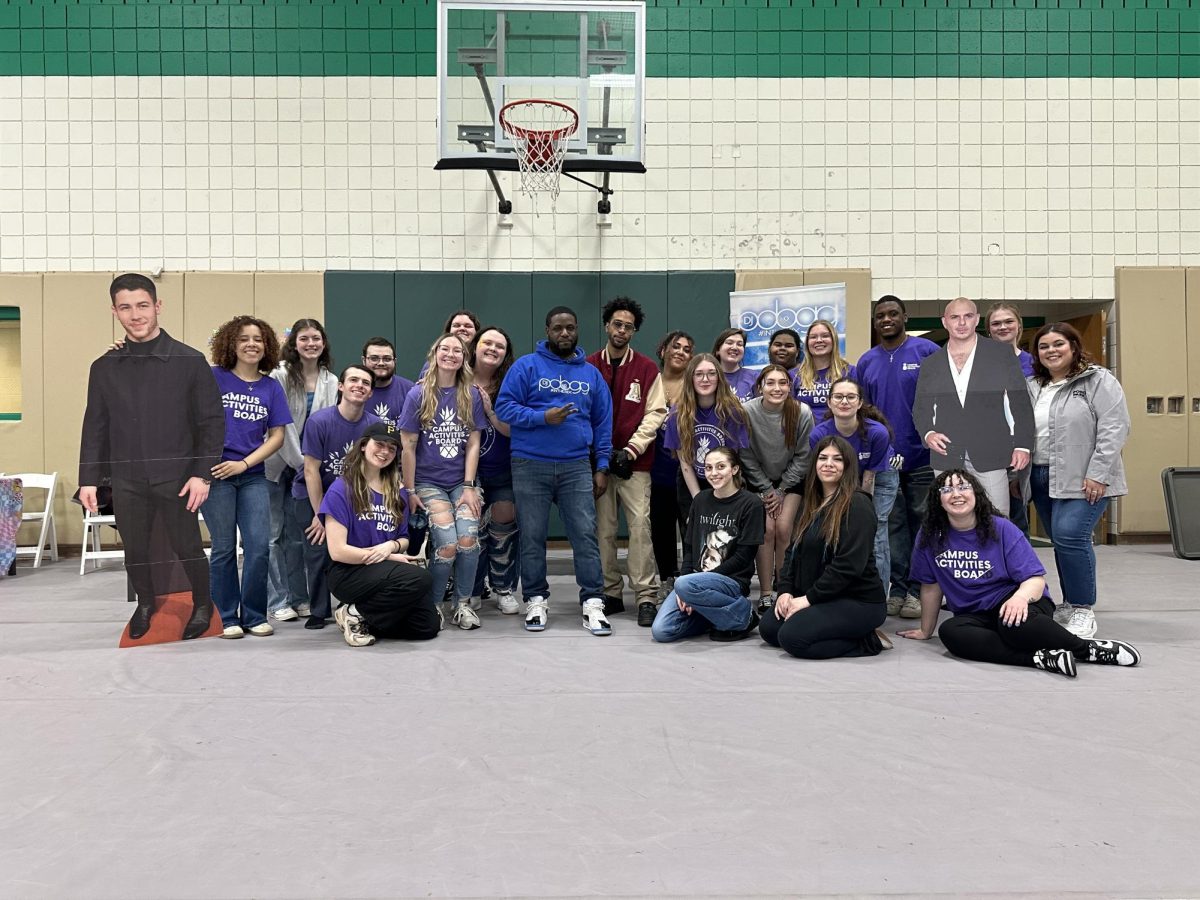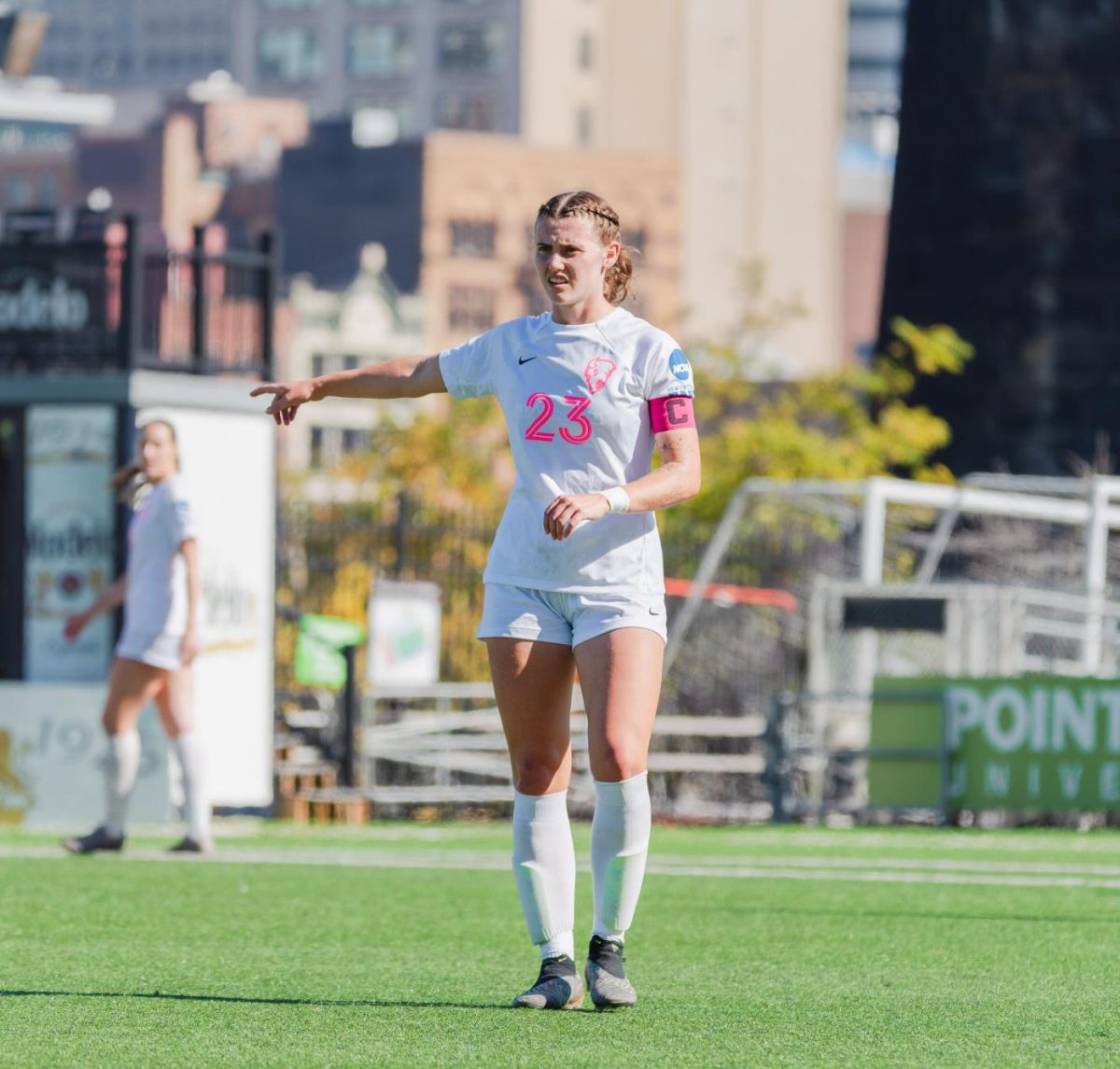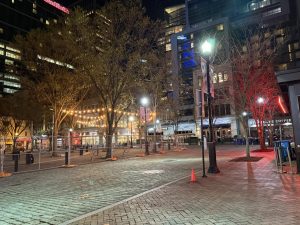Master space plan presented to USG
April 18, 2017
In February, a loval architecture company reached out to student government on their collaborative plan to re-landscape the university. Now, they have an update on what their 10-year renovation plan might entail.
WTW Architects Director of Planning Derek Eversmann spoke to United Student Government (USG) to give an update on where the university’s master plan was headed.
“Now, we’re most away from…data gathering process,” Eversmann said. “We’re also starting to look at some big picture items.”
WTW Architects, which works with several universities in remastering their campus architecture, began working with the university to create a more consolidated university, in terms of school departments.
When previously meeting with USG, the company was in its “Exploration of Options” plan, where they gathered input from both the university and student government to find out what is wanted on campus.
The advisory committee that WTW met up with listed academic room space, identity, student recreation, meeting rooms and parking as its top five.
The top five for student government was student housing, parking, dining facilities, student activities spaces and student recreation spaces.
This new consolidation includes rearranging offices across campus to a more centralized location based on school department.
For example, the 7th floor of Academic Hall would be transformed to become the hub for the Education department.
New larger classrooms would be available, including a new entrance to the department outside the elevator area. The new area would eliminate hallway space but create new offices all accessible from the same location.
“Now, [if] somebody is new at school, and you’re like, ‘Oh, I know where the department of education is, it’s the seventh [floor],’” Eversmann said. “All you do is go up the elevator, there’s a front [door] and there’s everything you need.”
Another big shift will be the School of Communication as the plan is to move the department to West Penn Hall. The reasoning behind this will be to create new dorm spaces on the 9th and 10th floors of Thayer Hall.
With new space, Eversmann speculated that rooms on each dorm floor or every other dorm floor in Lawrence Hall can be renovated to become laundry areas, instead of the big laundry area on the 8th floor.
He reiterated that no dorm room demolition would take place until the Thayer Hall renovations take place.
With new renovations coming Point Park’s way, USG reflected on the last semester in terms of budgeting.
Despite former Treasurer Amedea Baldoni’s resignation during the last funding period, Treasurer Amber Mole announced the organization allocated an estimated $52,000 to clubs and organizations throughout the 2016-2017 school year.
The final number is still yet to be finalized by Kate Shipley, the student, activities, involvement and leadership coordinator.
This week also marks USG President Blaine King’s last week in his two-year tenure. President-Elect Robert Bertha and Vice President-Elect
Davion Heron will be sworn in next week.
The inauguration will be held in 701 Student Center next Monday at 3 p.m.


















