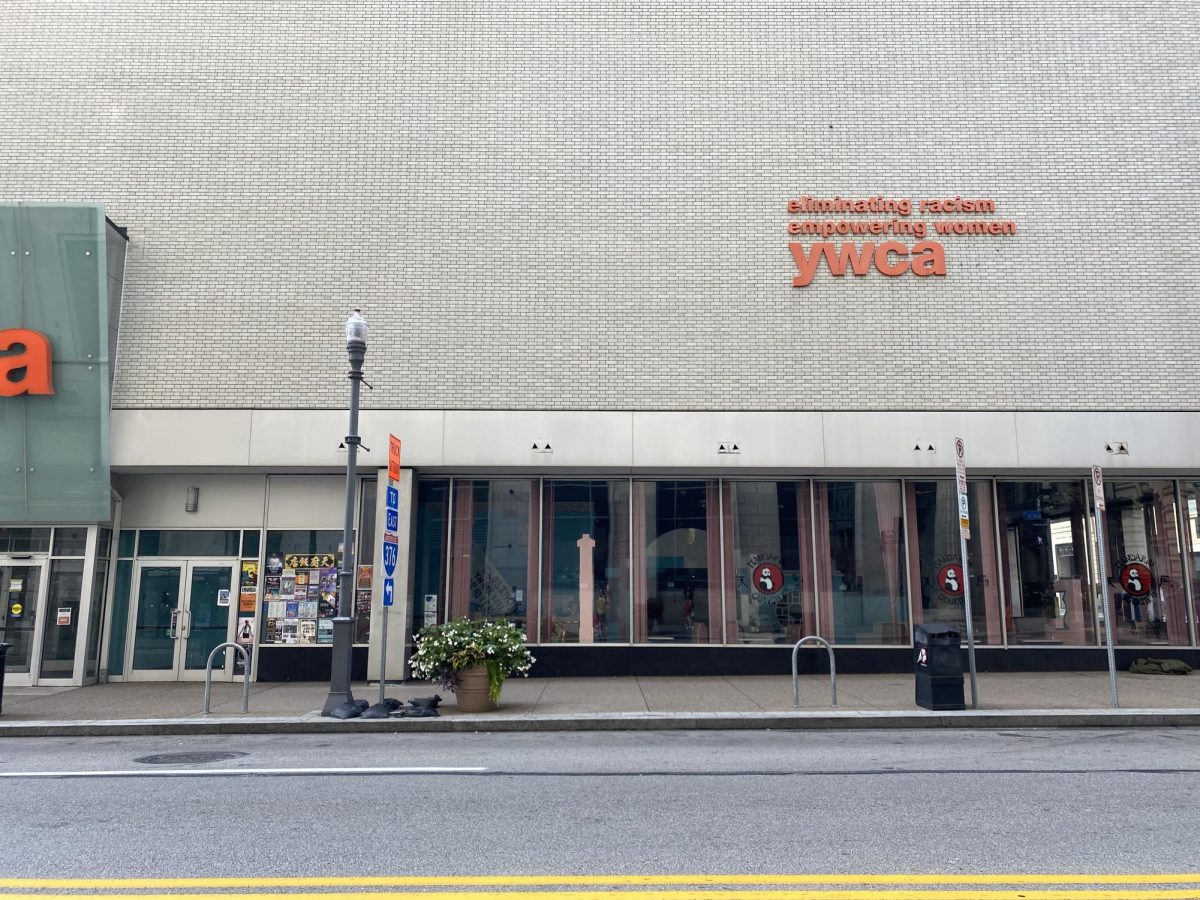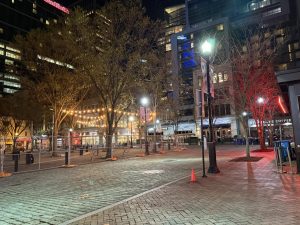University unveils restored facades as construction nears completion
March 20, 2018
When Elmer Burger, university architect and planner, describes the open plaza on the Forbes Avenue side of the new Pittsburgh Playhouse, the imagery turns to an Italian town square. The centerpieces of the outdoor terrace at the new Playhouse are three historic facades, unveiled Monday, that adorn the second level of the building.
“It’s generally at the same elevation as it was when it was on the street,” Burger said Monday in the University Center. “And what we’ve done here is create a concept we call ‘atmospheric theater.’ There was an approach to theater design at one time… where the seating was designed to make it look as though you were outside in a small Italian plaza.”
Three crumbling historic buildings were razed to make room for the footprint of the Playhouse, but the beauty of the exterior of those buildings have taken on a new life on the exterior of the second floor.
The Playhouse itself is set to open this fall, and University President Paul Hennigan said the project is on schedule and on budget. Hennigan assured The Globe last March that no tuition money is being spent on the Playhouse and is coming completely through donations and grants.
According to Burger, the buildings that were once 320, 322 and 330 Forbes Avenue were not in good enough condition to be salvaged, but it was important to the designers of the new building to integrate the facades into the design of the Playhouse.
The new Playhouse rises three stories and has entrances from the University Center for students, faculty and staff. The facades are above the patron entrance and second story terrace on Forbes Avenue.
“This is an outdoor space for students to hang out and for patrons to hang out,” Hennigan said on the Playhouse terrace Monday. The historic facades surround the terrace and plaza with the potential of being a performance space.ƒ
The facades are made of terracotta – a clay-based ceramic material that was common in building ornamentation at the turn of the 20th century. According to a university news release, Point Park’s decision to salvage and repurpose the terracotta facades is the largest terra cotta salvage and reinstallation in Pittsburgh.
According to the university news release, the salvage operation began with the careful removal and restoration of the 685 individual pieces of the three facades. In all, nearly 95 percent of the original facades were able to be installed with the missing or broken pieces being re-manufactured and replaced.
The original three buildings had these facades from top to bottom, however previous owners of the properties removed the first-level facades years before Point Park purchased the properties in 2007.
WINDOWS TO CULTURE
The facades now adorning the Playhouse are referred to by their original buildings’ names: the Palace, the Goettman and the Royal. According to Burger, all three buildings were a part of Forbes Avenue and dubbed “Diamond Street.”
“Just east of those buildings were several theaters and there was lots of commerce leading into Forbes and into Market Square,” Burger said.
The Palace facade adorned what was once a billiards parlor and small theater. The building eventually housed a jeweler before being acquired by Point Park. The facade now serves as the portal between the Playhouse’s cafe and the outdoor terrace.
Set back from the front of the Playhouse main theater’s exterior, the nearly-white Palace facade rises high above the second-floor terrace and is capped off by two massive terracotta urns. The facade consists of three massive arched windows and will have three glass doors installed to allow entry between the cafe and terrace.
The Goettman facade runs alongside the top of the adaptive theater, adjacent to the Palace facade. According to university archivist Phill Harrity, it was built as the Goettman restaurant in 1911 and housed several restaurants and shops before being acquired by Point Park. The widest of the three facades, the Goettman has three massive frosted windows and is decorated with repeating circles and crown molding.
The Royal building was referred to by longtime Pittsburghers as the “Honus Wagner Building” because its first floor once had the Honus Wagner Co. Sporting Goods Store. According to the Pittsburgh Post-Gazette, the store closed in 2011 after being in that location for nearly 60 years. The Royal facade, the most intricate of the three, was the latest installation to the outside of the Playhouse. It consists of five large frosted windows and is adorned with arches, wreaths and lions. The Royal is the facade most visible from Forbes Ave. and directly overlooks the plaza.
HISTORIC ROOTS, MODERN USES
“We’re actually using [the facades] to create this environment, it’s not just like a painting on a wall,” Burger said on the Playhouse terrace. “We’re creating this atmospheric theater by putting the town square back together again.”
All three facades will be illuminated at night, and in the case of the Palace facade, it now takes on life as a functional entryway looking in to the cafe and costume shop. The facades are not the only historic space integrated into the new Playhouse. The historic Stock Exchange building is being used as the costume shop and features stained glass windows dating back to the late 1800s.
According to Hennigan, the adaptive theater will be able to play to the outside courtyard. The black-box theater is built with large glass doors that open to the courtyard. Hennigan envisions students, faculty and patrons of the playhouse using the second-floor terrace as a space to have a bite to eat or hang out before a production or during the school day.
All students will have access to the building when it opens next year, and university officials hope that the Playhouse will become a true common space for students to learn and garner a larger sense of community.
SHOWCASING THE MISSION
Hennigan said it was important to the university to design the new Playhouse in a way that “showcases the mission.” In addition to connecting the space with the University Center and adding classroom space, the 550-seat main theater and adaptive theater were designed with large windows facing Forbes Avenue that allow passersby to look in and watch productions being installed.
“People will be able to look through those windows and across the audience chamber which is below-grade to see what’s going on on stage,” Hennigan said. “All the stuff [set design and installation, lighting design] that people never get to see in a commercial theater setting they will get to see here.”
While not going into specifics, Hennigan said all four of the university’s schools will be integrated into the learning and performance space and said he hopes it becomes a true gathering space for the Point Park community.
Construction will be completed over the summer and the Playhouse will be open in time for the 2018-2019 school year.






















Roderick R. Carter • Mar 23, 2018 at 10:39 AM
I look forward to seeing the new Pittsburgh Playhouse. Wish there were some room to celebrate the old Playhouse…even photographs. Former graduates would more than appreciate that.