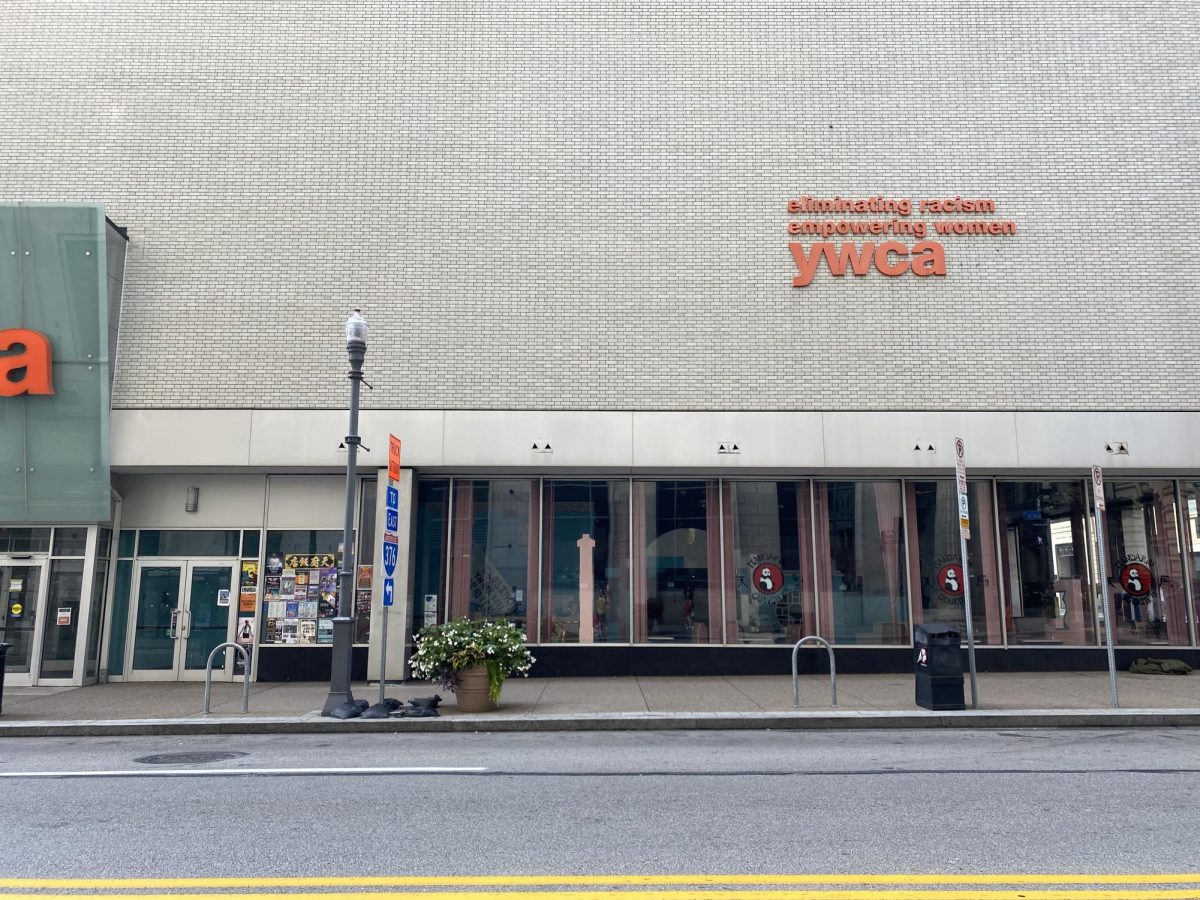In mid-April of last year, the main entrance of the student center broke ground to start their construction on The Professional Career Readiness Center.
A year later, Vice President of Operation Chris Hill says the center is set to tentatively open during “the first part” of April.
“There were delays with lighting, flooring, and it is now starting to come in,” Hill said. “When you first walked into the Student Center, you walked through a dark tube. The unused pool area is now becoming a student-centered area… it’s going to be great.”
Hill says the purpose of the new facility is to prepare students to be career-ready.

How does the campus decide on updates?
There are two different updates that happen on campus capital and deferred maintenance/operational upgrades.
Capital projects are announced five years in advance through plans that are called strategic plans or master space plans. The Career Readiness Center was a capital project.
Hill says the maintenance/operational upgrades come from students and faculty input. Examples include painting a classroom, technology updates, etc.
Then, the architectural firm meets with every department on campus and the Student Government Association (SGA). They discuss plans, thoughts and improvements that need to be met. The architectural firm asks what is strategic for the university to build.
Hill said this strategic plan was to get a career readiness center. Instead of having it on the fifth floor of West Penn, they decided to move it to somewhere more student-centered.
A previous aspect of the master space plan was moving The Pittsburgh Playhouse from Oakland to downtown Pittsburgh. Also, the dining hall updates were originally part of the master plan, but it ended up happening sooner thanks to the student satisfaction index. The dining hall update was a direct result of the students wanting it to be more up to date, according to Hill.
“Faculty, students, and staff have inputs on campus because they are all part of the master/strategic plan,” Hill said.
Behind the Design
Hill said the school hired an architectural firm through a request for price. Usually there are eight to 12 firms. The school tells the firms what they are looking to build.
Once they hire a firm, they have a programmatic meeting which is where they sit down with stakeholders. The firms ask what the school must have, what they need, the big idea and the result.
Hill said the firm designs the plan considering the following elements: the prices, utilization, budget, the product and both long-term and immediate student needs making sure it meets the need for students now and down the road.
“Capital projects are from outside sources and almost no money comes from the university, whereas operational projects are from a budget from the campus,” Hill said.
The Career Readiness center was funded by a state grant and a foundation.
Students Thoughts
Ava Donovan, a high school student from Pittsburgh touring campus, shared her thoughts on the spaces.
“I thought the campus could be brighter and less dim, as it felt slightly unwelcoming,” Donovan said. “I liked the number of places to study and do work.”
Skylar Eacker, a senior psychology major, said the university should update spaces like Lawrence and Thayer Hall.
“I think they should improve on the buildings it feels like that have not been updated in years,” Eacker said. “I would like to use the new center, but I doubt it will be finished before I graduate.”
Future on Campus
Hill says at this moment the campus is working with an architectural firm. The building across from Point Perk, 101 Wood Street or the green building, is going to be changed into a welcome center. The second floor will be an admission and the third floor will be another office for admissions.
The university is looking at strategic sites to build the event center and to help expand the university but cannot provide too much information. They have plans to update the master plans on the university’s website in about eight months.







