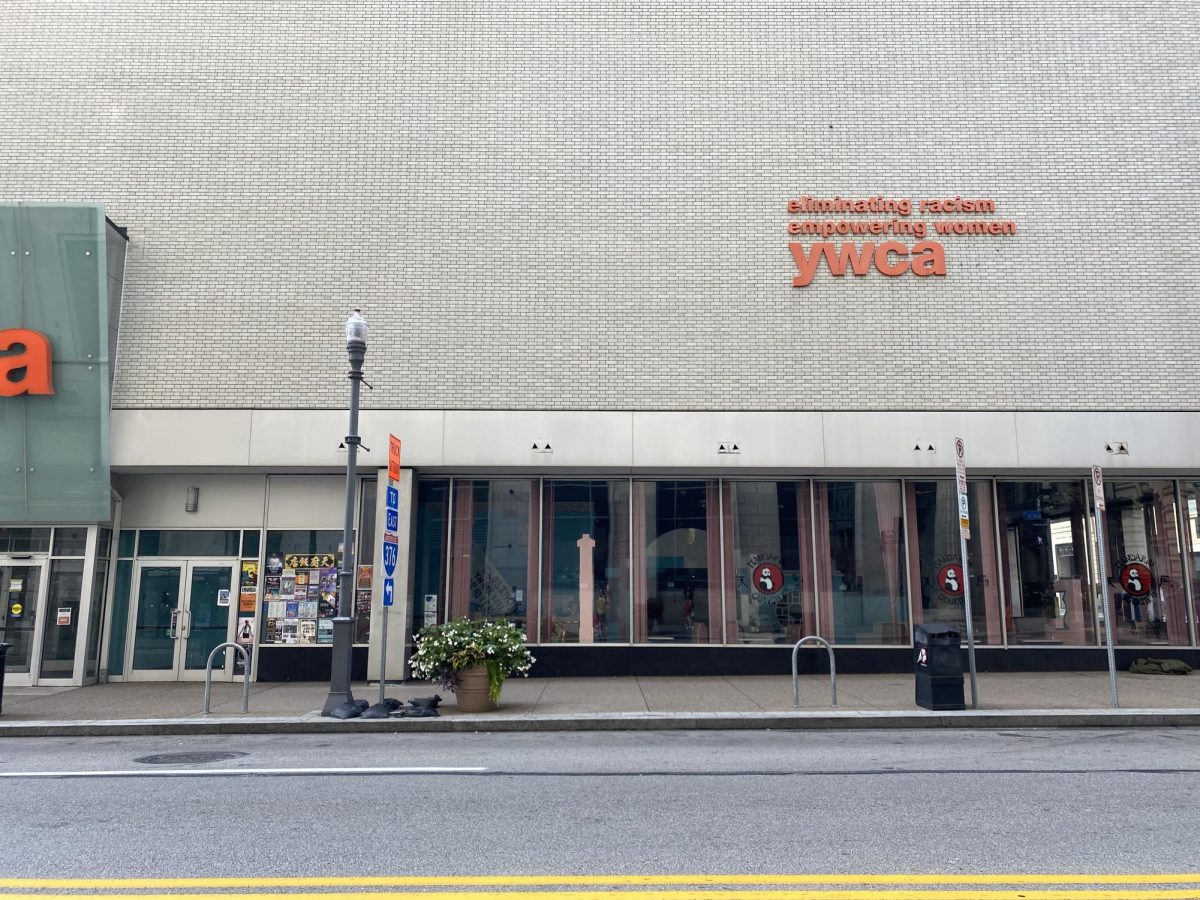Third floor of West Penn opens for classes
January 23, 2018
The newly renovated third floor of West Penn opened for classes Monday in an effort to remedy the long elevator lines.
“The goal was to make the lower floors of West Penn classrooms so that the building could be more efficient, it wouldn’t have long waiting lines for the elevator,” Elmer Burger, the university’s architect and planner, said Friday. “And so that was the next floor nearest ground level that we were able to renovate.”
Originally the third floor housed offices and rooms for general use. The renovation began mid-November, and involved a complete demolition. The floor now holds 10 classrooms and three collaborative spaces, similar to those in the University Center.
According to Chris Hill, the vice president of operations at Point Park’s Physical Plant, classes that were on the ninth and tenth floor of West Penn were moved to the third floor, which could make it easier for students to take the stairs.
“I mean as opposed to saying ‘I have to walk the whole way up to 10, I can walk all the way up to three,’” Hill said on Friday.
According to Hill, the furniture from the ninth and tenth floors was moved to the third floor, and the technology from those floors will also be redistributed.
“We updated equipment and we’re going to be reusing the equipment that was in nine and 10 and putting it in classrooms that currently have no equipment,” Hill said.
The new classrooms will also include updated technology.
Fred Angiolieri, senior director of media services, helped to plan the new AV system. Angiolieri said on Friday that one of the most updated features was the podiums.
“The old systems from the classrooms upstairs were a touch panel, and they required a passcode to start the system,” Angiolieri said. “They required going through several pages in order to make adjustments, do things. This is a much simpler and much more intuitive interface.”
The podiums include elements such as a Blu-ray player, USB ports on the monitors and a volume knob that is simpler than the older version, according to Angiolieri.
The system also makes it easy to add on more features.
“They’re expandable, so we can add things as we go along if we find we need like wireless technology or something else, we can go back and add that in,” Angiolieri said. “There’s plenty of room for expansion in these to add on.”
Angiolieri said that every new classroom would share the design of these podiums. Additionally, these podiums are less expensive, and can be entirely managed by the university.
“The big difference for us on our end is these are much less expensive than the touch panels,” Angiolieri said. “And we can maintain these ourselves. The one thing we’re trying to do is sort of take control of our own destiny. And instead of the need to have outside contactors come in to reprogram one for us, we can program these ourselves.”
According to Angiolieri, outside contractors would not even be needed for installation.
“We can do everything from start to finish,” Angiolieri said.
Burger said the goal is to do the fourth floor next, but does not have a start date as to when the classrooms renovations would begin.



















